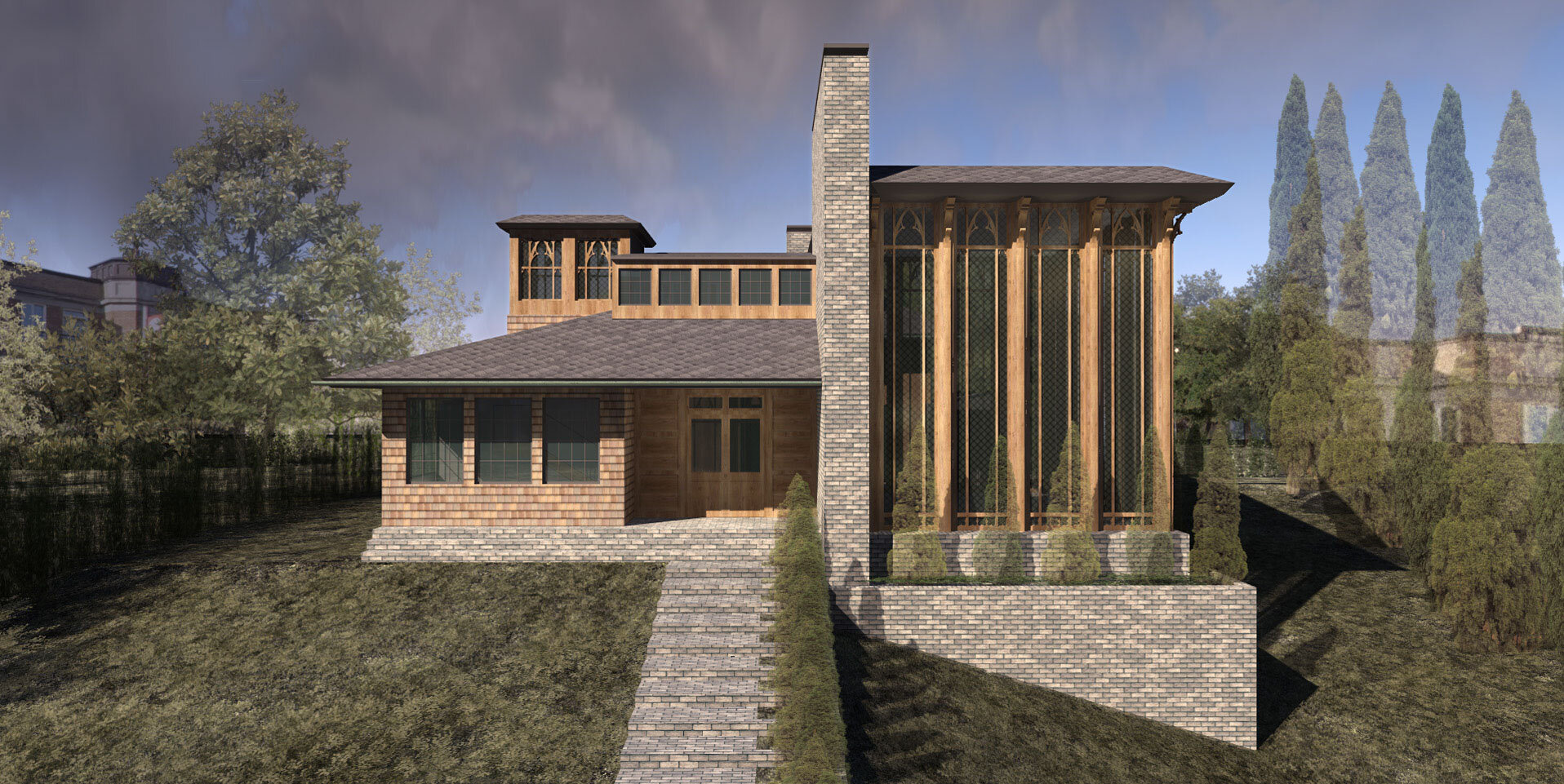House of Light and Wood
Contemporary Shingle Style
LUMINOUS INTERIOR VOLUMES - REFINED MATERIAL PALETTE
This house proudly stands like a cathedral of light ordained with contrasting volumes and exquisitely detailed lattice and fret work. Residing on a prominent street populated with some of our city’s best residential architecture, the stylistic intent was to be dignified yet daring. The dramatic two story volume of the living room features large lancet windows and ornate corbels which filter in light as if through a forest canopy.
SPACIOUS OPEN PLAN
The first floor hosts a modern open plan which blends various shared activities. The upstairs enters the living room volume via the library, which provides a strong connection between floors as well as with the upstairs occupants. The stairwell is a light well - inhabitants are drawn upward towards the light from high clerestory windows that bring in natural daylight and reports in mood of the weather.
SHAPING OF SPACE RELATED TO FUNCTION
The master bedroom suite is guided by Geist’s core belief that every functional aspect of a home be thoughtfully placed. This suite occupies a wing separated by a courtyard; this provides a physical and spiritual threshold between night and day. This threshold is also expressed with building massing and exterior facades- the living room looks open and inclusive, while the master suite appears protected and insular.
The exterior is appointed with materials which resonate with the Eastlake and Shingle style architecture of neighboring homes, which gives the home both warmth and luxury. The overall result is a house that balances southern charm with confident boldness.











