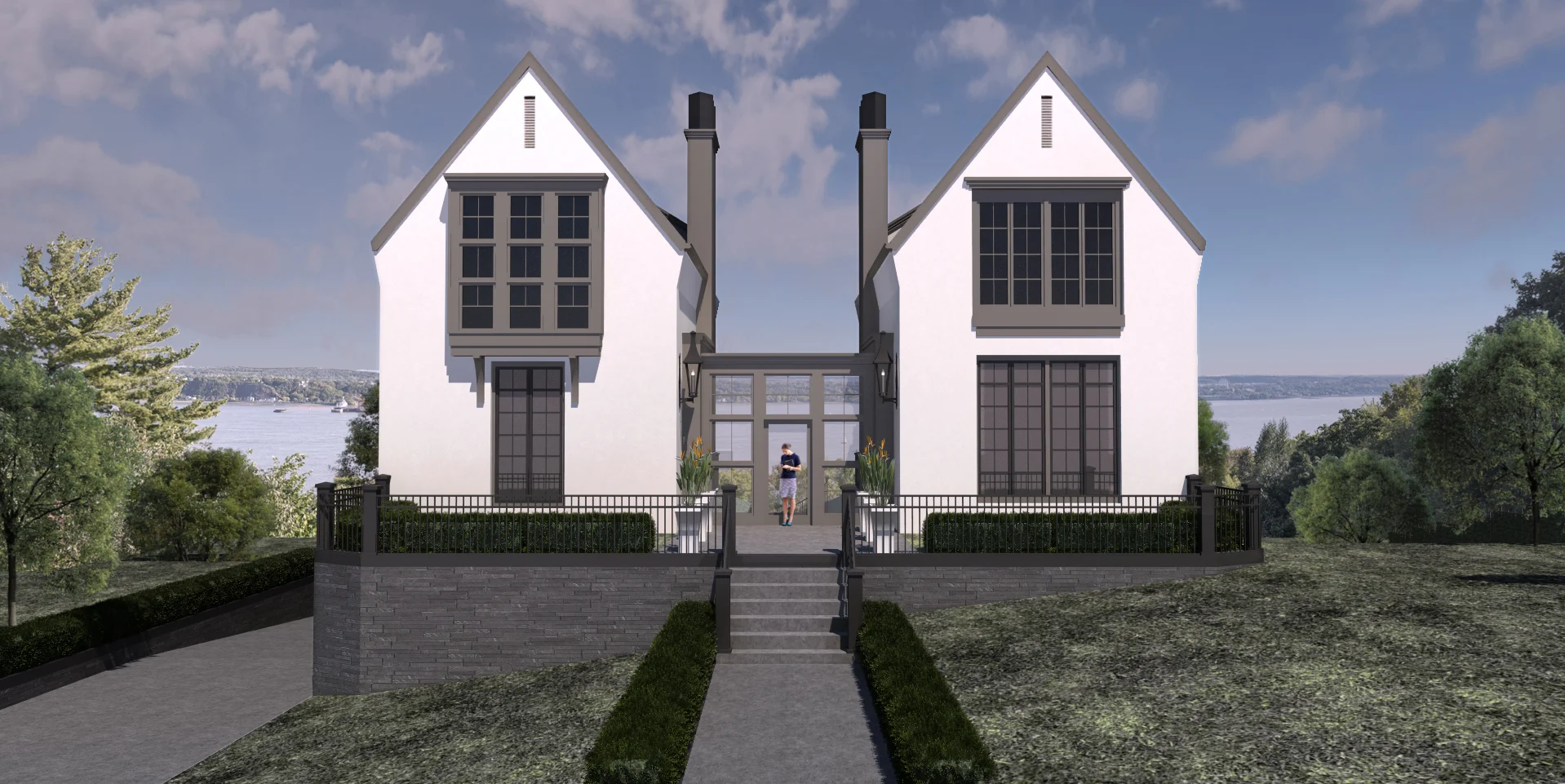House 1
Taking full advantage of a panoramic view of the Arkansas River, this house utilizes a vertical organization to maximize the potential of a restrictive site. The modern Tudor inspired architecture relates strongly to the iconic houses of the surrounding neighborhood while creating a distinct presence of its own.
Spatial Arrangement - Functional Hierarchy
Designing a house always involves arranging spaces based on the hierarchy of their function, such as arranging common spaces towards the front to be easily accessed vs bedrooms being tucked away for privacy. This is a simple example- there is an entire spectrum of functional considerations in every house. It is of one our core beliefs at Stsa that each of these functions identify strongly with the space it inhabits. This drives this house’s formal division into two blocks- the family area side and master bedroom side. This detachment celebrates each of these important spaces and imparts each with their own spatial disposition, as well as allowing the main entry to benefit from an unhindered view of the river. This separation of master bedroom and living area also provides a strong delineation between daytime and nighttime activities. Each primary volume has a mezzanine-like upper floor. On the living room side, a library/office connects with the office below while allowing for more focussed activities. In the evening, the den above the master bedroom provides a place to wind down and relax. On the lower level, children’s bedrooms and game room are wrapped around an outdoor pond, bringing natural light into the spaces and providing a strong connection to the natural environment as well as an element of wonder.







